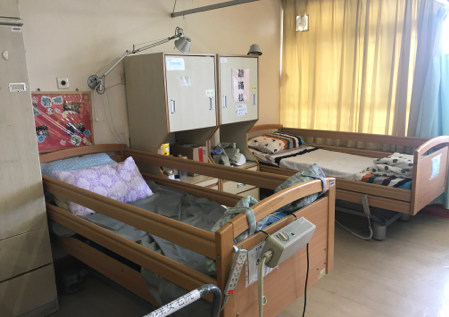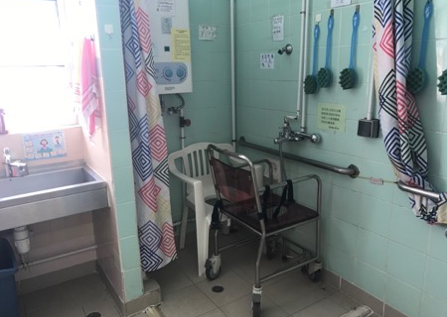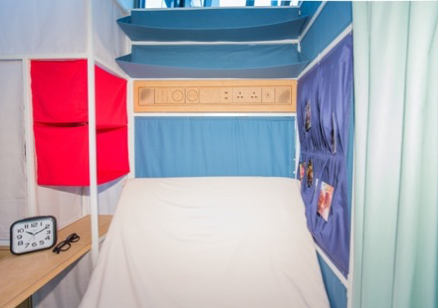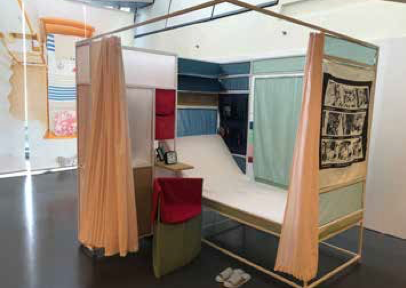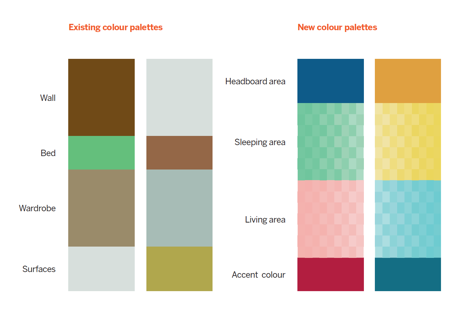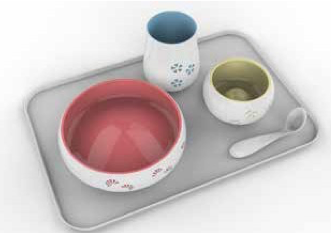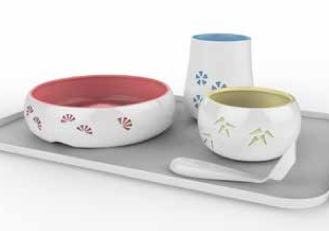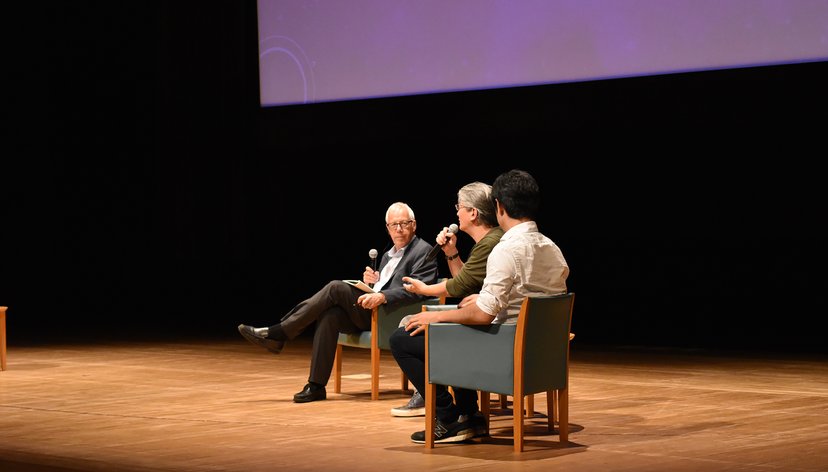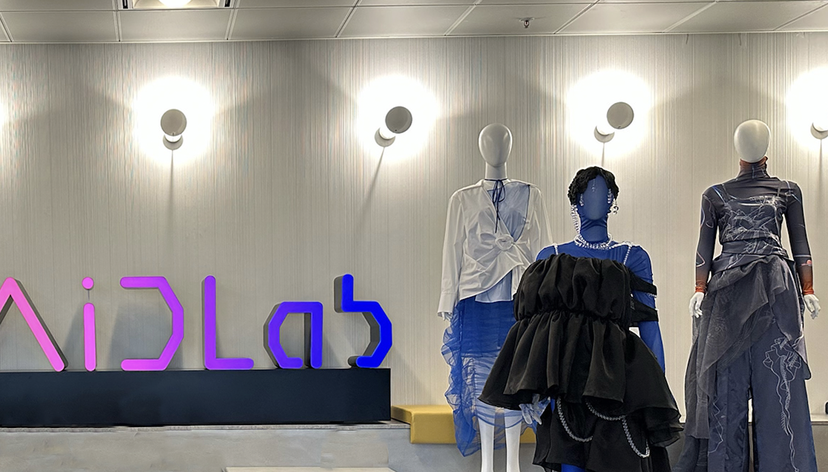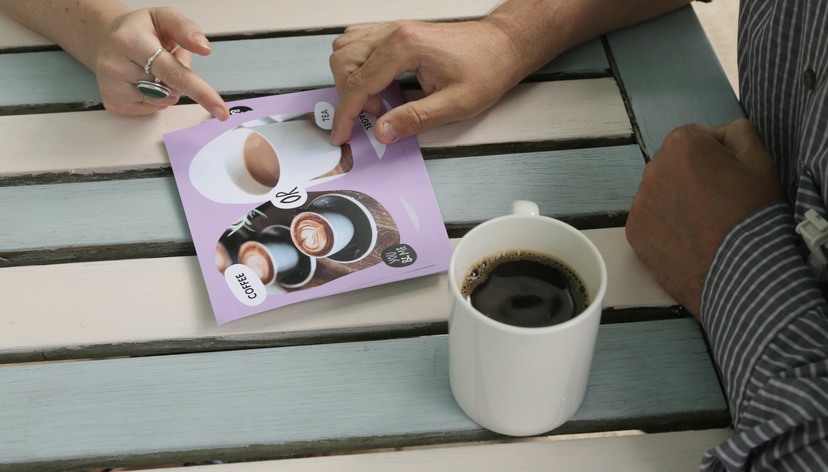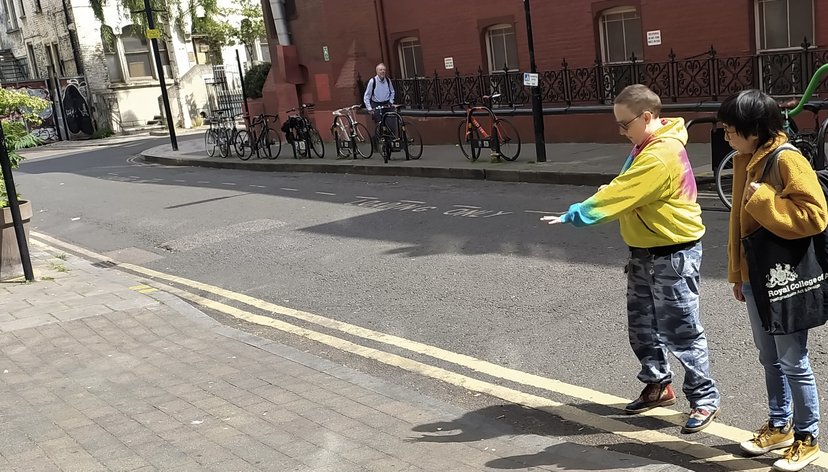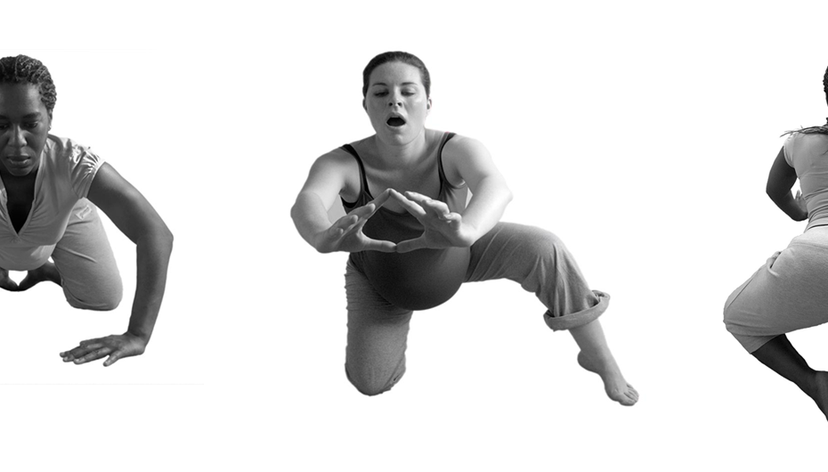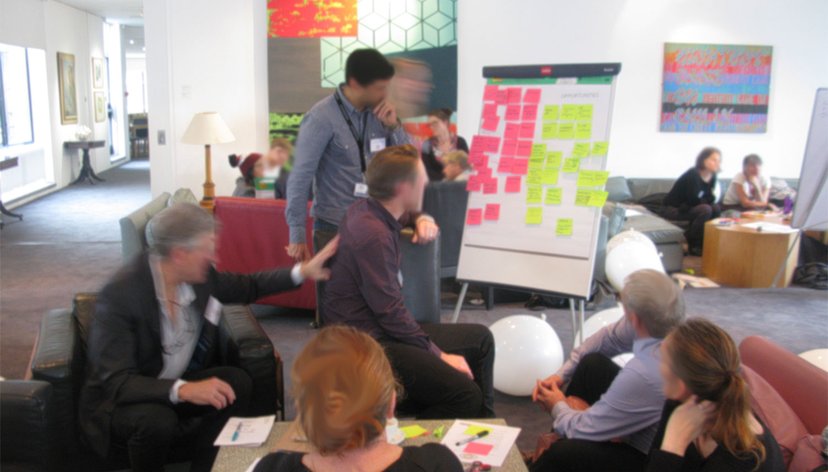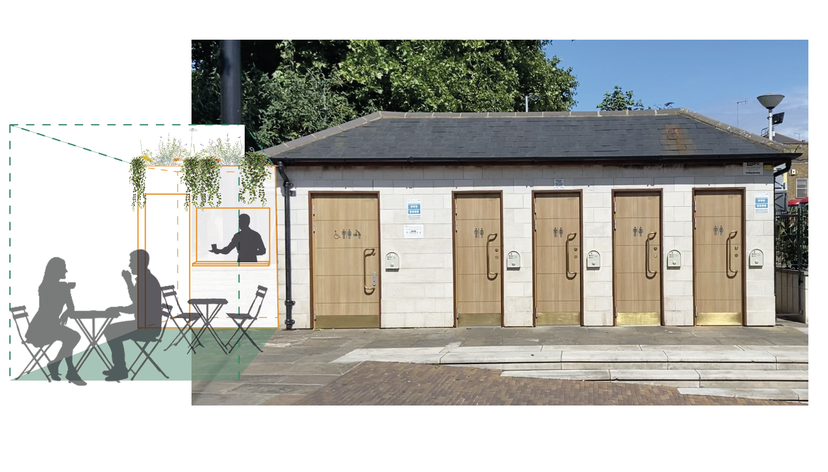
This project explored the delights, challenges and frustrations of ageing in Hong Kong, a short collaboration between universities.

At a glance
- A 10-week collaborative project with Hong Kong Polytechnic University supporting academic exchange with the RCA
- Prototypes were created around sleeping, eating and food services including a bed aimed to rival an airline ‘first class’ cabin
- Inclusive Design Research took place with five care homes and 17 domestic homes
- Builds on several years of applying Inclusive Design in a Global context by Rama Gheerawo and Sean Donahue
Key details
Gallery
More information
The challenge
Ageing in a Vertical City aimed to understand ageing from an Asian perspective as opposed to the Western models primarily presented in global research on ageing. It explores the delights, challenges and frustrations of ageing in Hong Kong, one of the world’s most vertical cities with a landscape of skyscrapers. It applied the principles and practice of Inclusive Design in a culturally different context. This work builds on a programme of design research looking at ageing in a global context carried out by the project’s principal investigators over the last decade.
Our approach
This was a 10-week collaboration that saw students, academics, researchers and designers from across the disciplines work together with care home staff and residents, as well as engaged communities of older people to create and co-create solutions around sleeping, eating and living – some of the most important activities of a person’s life, regardless of age or life stage. The aim was: to work collaboratively with elders and their support networks to understand their unique perspectives; showcase the value of Inclusive Design to the students and staff on the project; demonstrate the value of a multi-disciplinary design-led approach; work with local organisations such as communities and care homes and give them creative tools to author their own solutions.
Outputs
Design briefs were turned into design propositions covering the Bed Space, Colour Palette (for care homes), Food Services, and Inclusive Dishes. For the Bed Space, the key design questions was: Can a care home bed be designed to rival a first-class cabin on an aircraft? Design ideas included an area for sleeping (darker, enclosed spaces) and one for activities (open, lighter spaces). The existing walls and ceiling were utilised to expand the space’s limited footprint. The bed space, wardrobe and curtain to be designed as one contained unit, designing in privacy and safety
Bed spaces in care homes typically have an existing colour palette relating to hospitals rather than homes. The proposed colour palettes proposed by this project mix unsaturated calming colours with saturated accent colours, giving residents a colour choice that is modern, relevant to them and culturally appropriate. Inclusive food services and tableware allows residents to feed themselves creating more independence.
Ideas were showcased in an exhibition at HKPU’s Innovation Tower design by Zaha Hadid and accompanied by a showcase seminar. Ideas are captured in a publication here.
Ask a question
Get in touch to find out more about our research projects.
[email protected]


