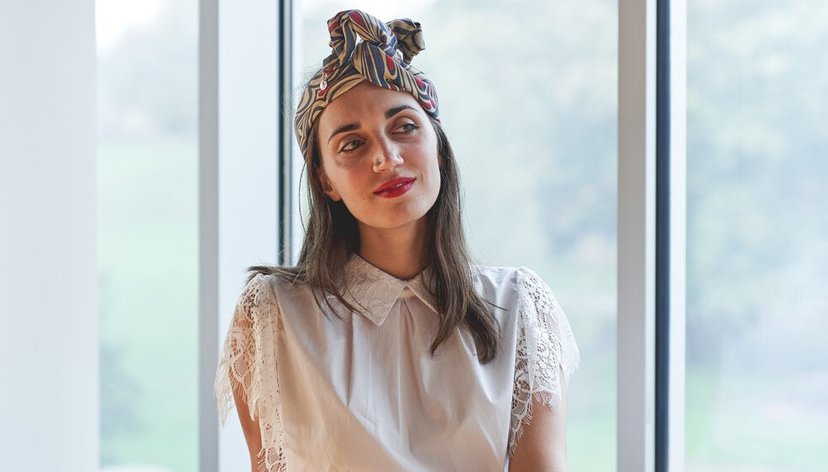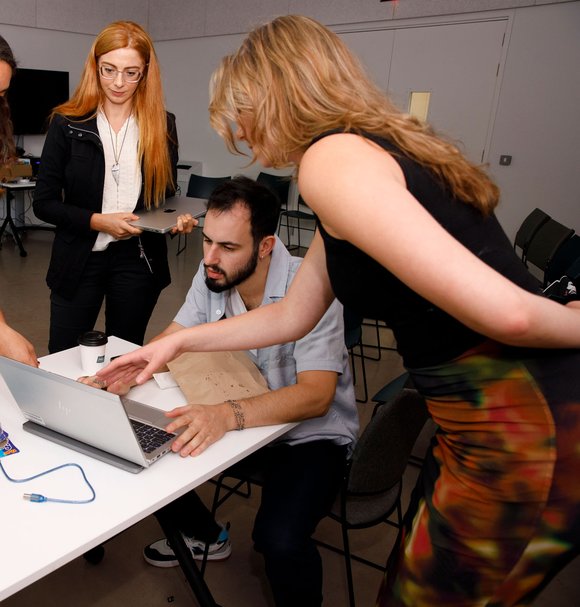
Key details
Date
- 9 May 2024
Read time
- 4 minutes
Staff and students from the RCA’s Healthcare & Design MRes programme – co-delivered with Imperial College London’s Institute of Global Health Innovation – used human-centred design to improve patient experience at the Imperial Breast Unit at Charing Cross Hospital.
Key details
Date
- 9 May 2024
Read time
- 4 minutes
“The Charing Cross breast unit redesign project is a powerful example of the impact of applying human-centred design research and a transdisciplinary approach to healthcare innovation.”
Healthcare & Design MRes Tutor
New patient areas have been installed at the Imperial Breast Unit at Charing Cross Hospital. They were designed by students and staff from the RCA and Imperial College London Healthcare & Design Master’s to improve patient experience. Ab Rogers completed the final interior architecture, which features a light responsive artwork by artist Chris Wood.
“The Charing Cross breast unit redesign project is a powerful example of the impact of applying human-centred design research and a transdisciplinary approach to healthcare innovation” commented Anna Wojdecka, RCA Healthcare & Design tutor.
“The Healthcare & Design teams worked embedded in the hospital environment to generate empathy-driven insights and translate them into a compelling vision of an environment that is designed to help facilitate the journey of healing and delivering care. It is no surprise that the project touches people's hearts and received such eager support towards implementation.”

Identifying the challenge
Postgraduate students from the Healthcare & Design programme were tasked with improving the patient experience at the Imperial Breast Unit, an internationally renowned breast research centre. The unit is one of the largest breast units in the UK. It receives 150 new patients a week and around 400-450 new breast cancer cases are diagnosed each year.
Students were embedded in the breast unit to discover patient experience challenges as a part of an intensive “Design Dash” module with the Helix Centre. Over eight weeks the students gathered data, created new ideas, and crafted prototype designs to address areas of improvement. They were trained to rapidly dissect problems, identify opportunities, and develop solutions. Everything from users’ motivations and behaviours, to the viability of potential business models and the feasibility of technological execution was considered.

Responding to patients’ needs
The students provided the course team with detailed patient feedback, qualitative research findings and early design directions. They presented these findings to external examiners, the Imperial charity, unit managers, and other key staff.
Major problems with the design of the unit were identified. The layout of the waiting area resulted in patients facing each other with no avenue for distraction, which created a stressful environment for an already anxious experience.
The research also revealed that the environment following receiving bad news was not sympathetic to patients’ emotional needs. Patients described the room as cramped, with one observing: “It’s a quite horrible place actually. To me it felt like a prison. It didn’t feel warm at all. You’re just there because you have to be.”
The architectural aspect of service flow did not include patients’ emotional considerations. Patients who had received bad news, or a cancer diagnosis, exited through the waiting room. This resulted in a poor experience both for waiting patients and those leaving the unit.
These challenges were met with innovative design solutions. The students proposed improving the waiting experience using a dynamic art installation as a vehicle for positive distraction. They suggested improving progressive flow so that patients receiving bad news have an alternate exit route, as well as enhancing the spatial experience after receipt of bad news.

Implementing transformation
A multidisciplinary team of Healthcare & Design faculty and a student research group took the project forward. Daniel Leff and Deborah Cunningham led clinical expertise and Ashley Hall and Anna Wojdecka led design research. The final interior architecture was completed by Ab Rogers, former RCA Head of Programme Interior Design MA, in the School of Architecture, whose father Richard Rogers won a Stirling Architecture prize in 2009 for his design of Maggie’s Centre, also at Charing Cross Hospital.
The redesign included the creation of “Lucie’s room”, a quiet place for patients located behind the waiting room. The room was named after a patient who co-developed the concept. It is a holistic space, where patients can take a moment to register emotions, following consultation and counselling sessions. It’s designed around empathy, supporting patients’ emotional needs when processing bad news. It also enables patients to exit the unit via an alternative route.
The patient waiting experience has been transformed by a redesign of the seating area. A dynamic art installation on the waiting room windows helps to reduce anxiety. Created by Chris Wood, the installation uses glass prisms to split light into rainbows across the waiting room.
The impact of human-centred design
“With our Imperial and RCA colleagues and the support of the exceptional breast care hospital team, I did not hesitate to volunteer my time to advance the work and mature it towards implementation” reflected Wojdecka, who led stakeholder design meetings focused on visualising emotional pathways of both patients and clinical staff, including surgeons, nurses, and radiologists. Her design direction helped secure additional support for the creative installation development. “Seeing the completed work is a truly rewarding experience, and the design installation execution by Chris Wood captures the soft play of natural light while offering soothing distraction exactly as we envisioned.”
“We are already seeing the impact that this empathetic design is having on patient experience.”
Consultant breast surgeon at Imperial College Healthcare NHS Trust
Mr Daniel Leff, consultant breast surgeon at Imperial College Healthcare NHS Trust and programme lead for Healthcare & Design, who led the team of designers, clinicians and patients on this project said: “We are already seeing the impact that this empathetic design is having on patient experience. Newly diagnosed cancer patients are glad not to have to face other patients in the waiting room after they have received bad news. Some of my patients and relatives have said how nice it was to have an area that gave them the time and space needed to process their emotions. The intelligent use of the Lucie’s room environment means we have also been able to use it to benefit staff as we now have an area in the unit to hold management meetings, physiotherapy training sessions and breast cancer research meetings.”

Leading innovation in healthcare environments
Healthcare & Design is a unique interdisciplinary Master’s programme. It draws on complementary expertise from the RCA’s School of Design and Helen Hamlyn Design Centre, as well as healthcare expertise from Imperial College London’s medical faculty and the Helix Centre, based at St Mary’s Hospital in Paddington London.
Students develop an awareness of the value of design in solving healthcare challenges, such as the one addressed at Charing Cross Hospital. There is an emphasis on gaining a multi-professional perspective on problem-solving, and collaboration between clinical professionals and designers.
Find out more on the Healthcare & Design MRes webpage.
Individuals involved in the Charing Cross Breast Unit Redesign project were:
Daniel Leff, Ashley Hall, Anna Wojdecka, Lenny Naar, Madeline Maxwell, Ivor Williams, Daniel Dickens, Luke Pratsides, Bellanoush Tavana-Tirani, Jonny Sullivan, Lindsay D'Arcy, Pippa Batey, Oonagh Comerford, Caroline Potts, Tim Allan, Annie McKirdy, Elaine Finn, William Wang, Michael Wood, James Turner, Deborah Cunningham.

