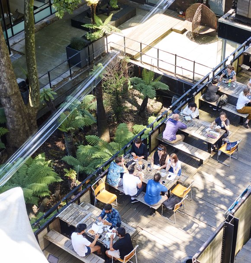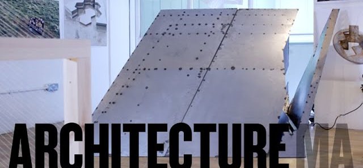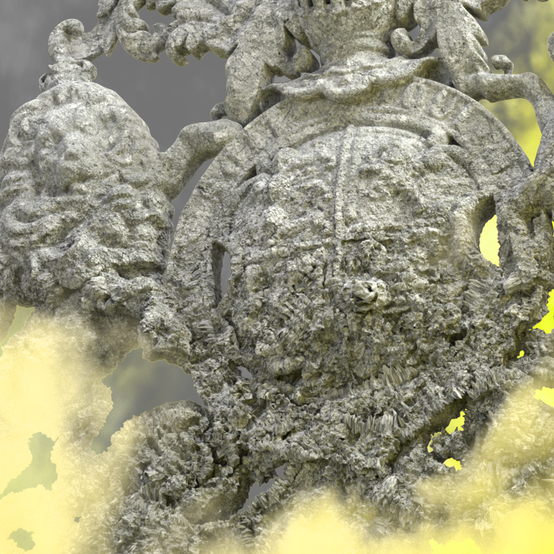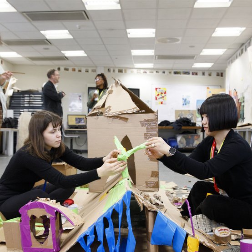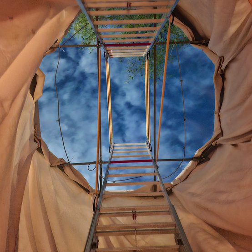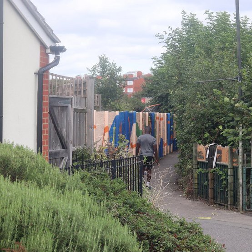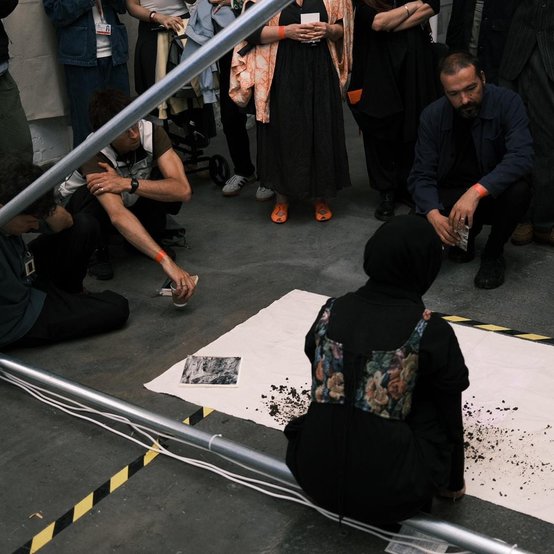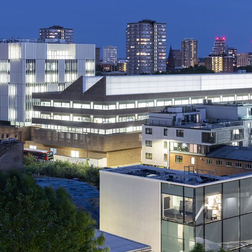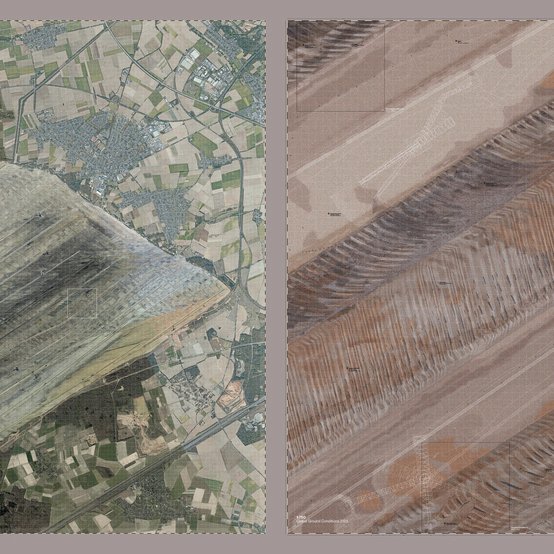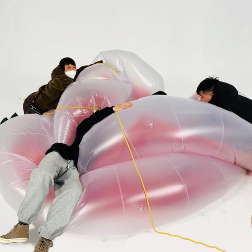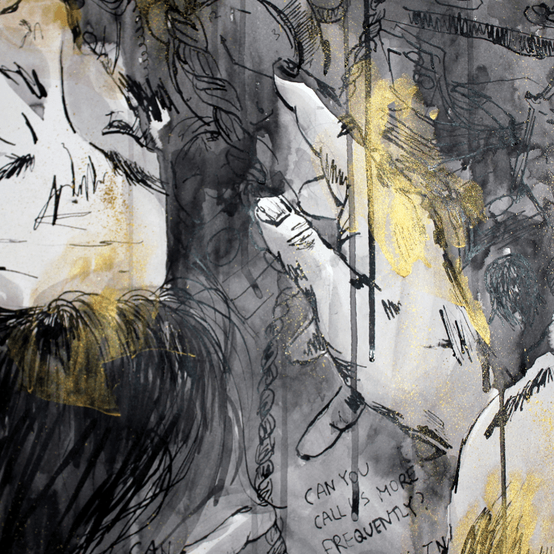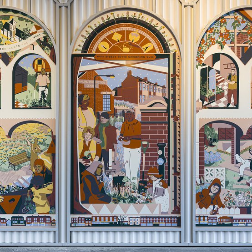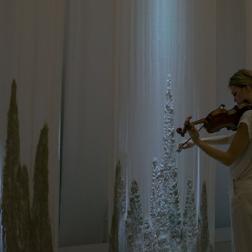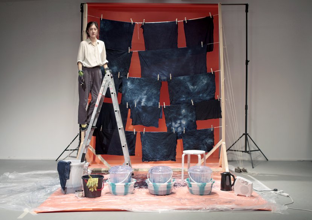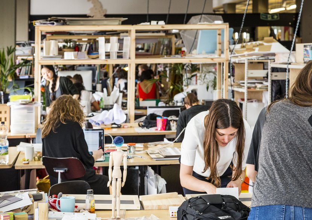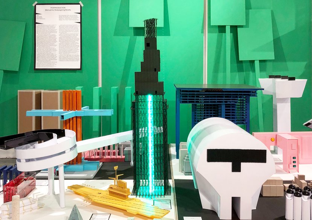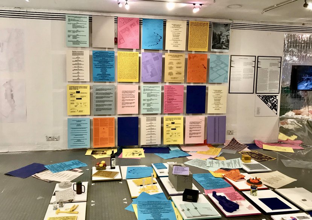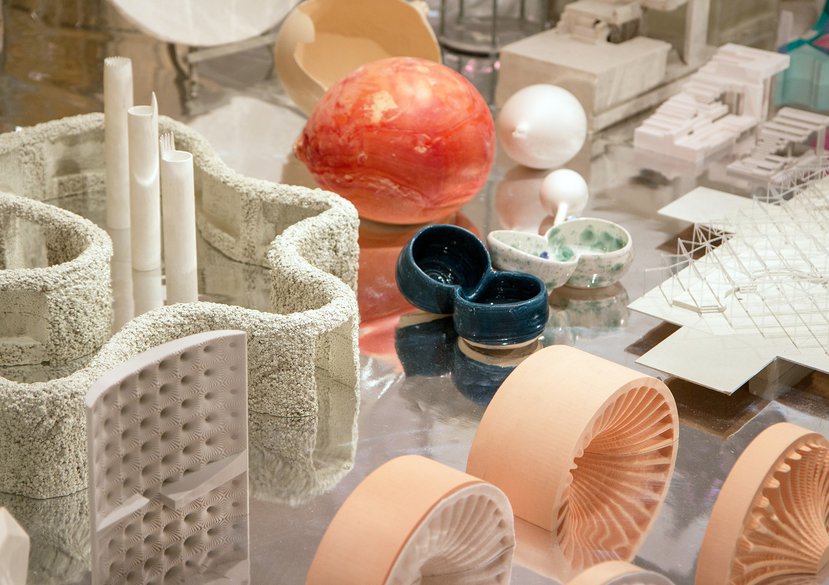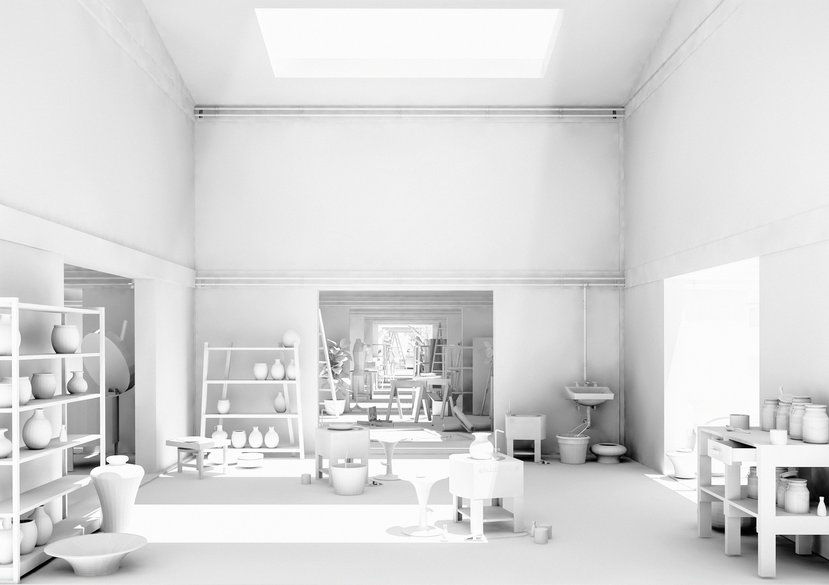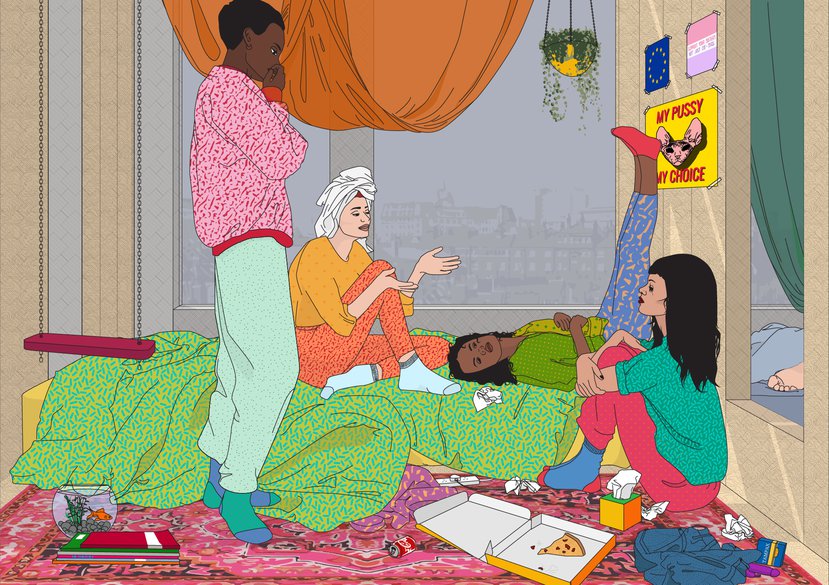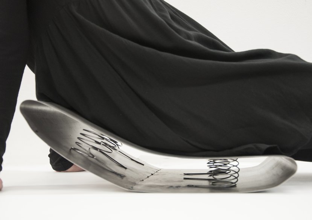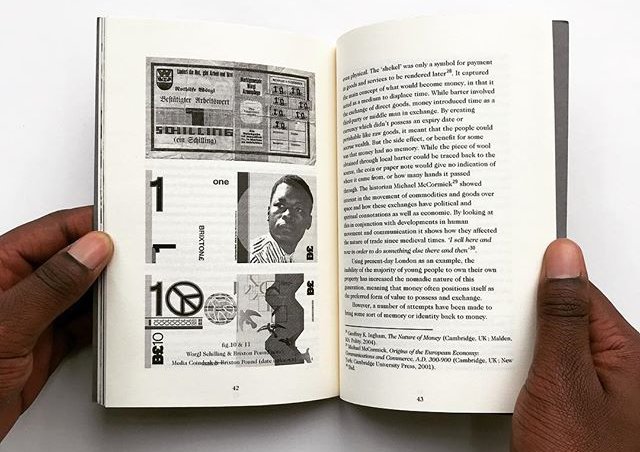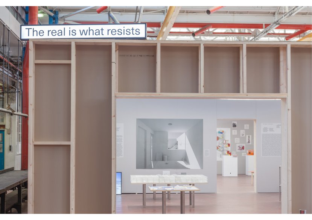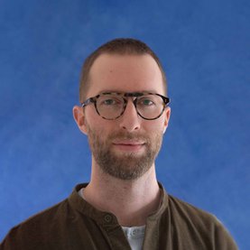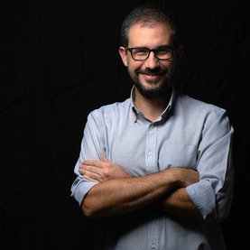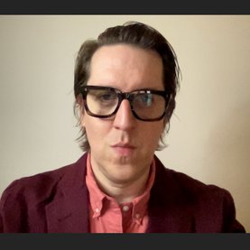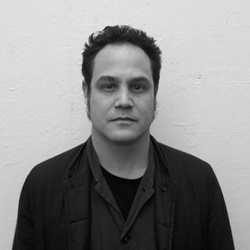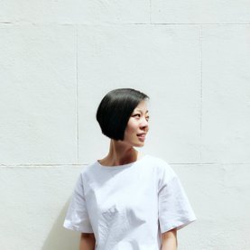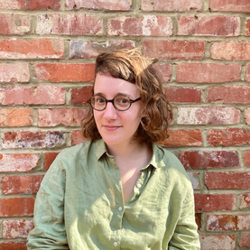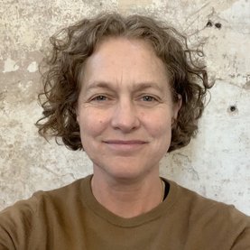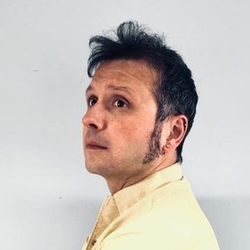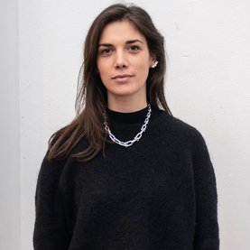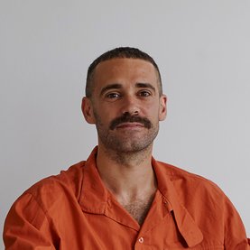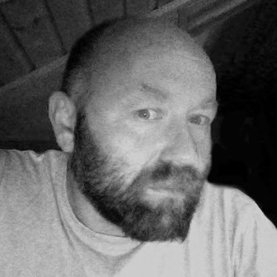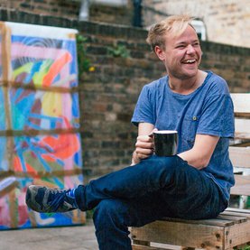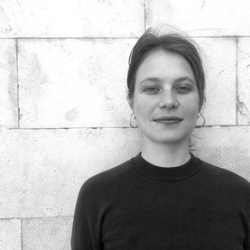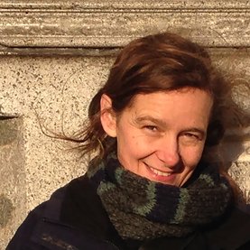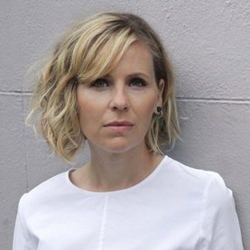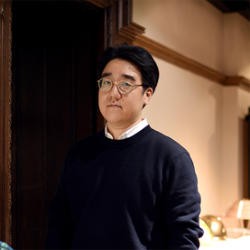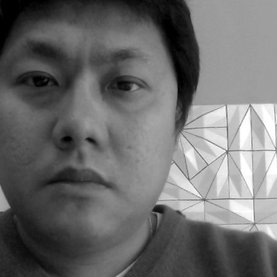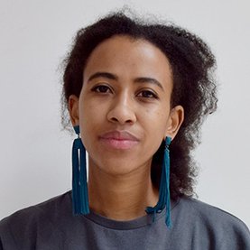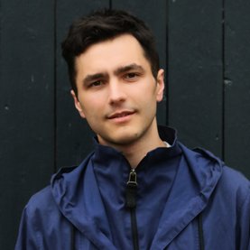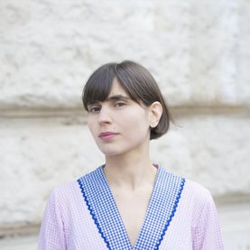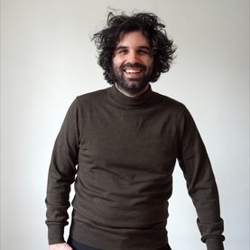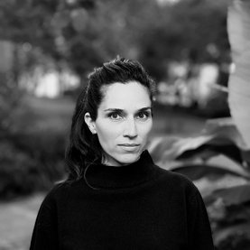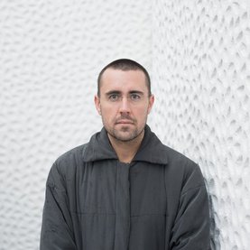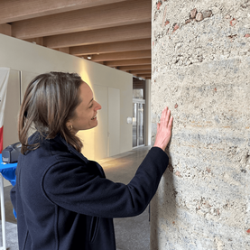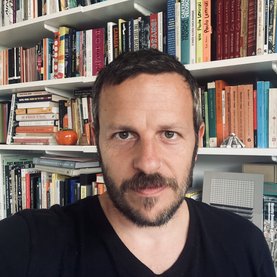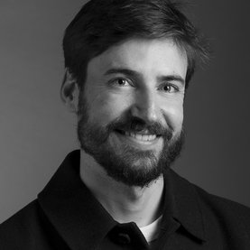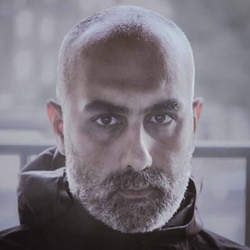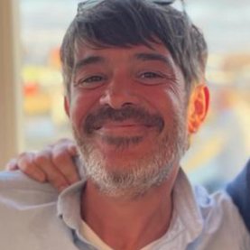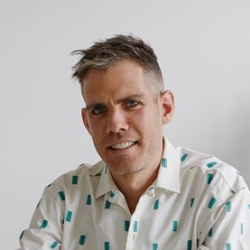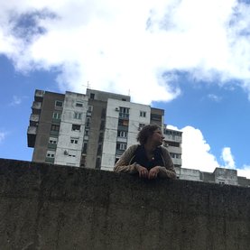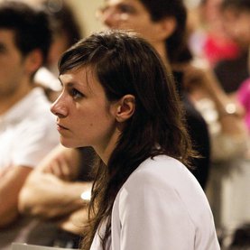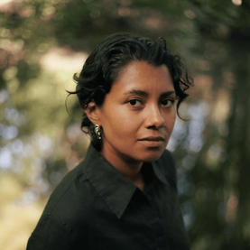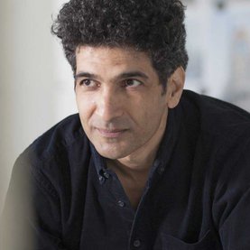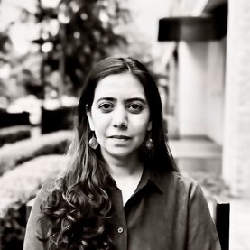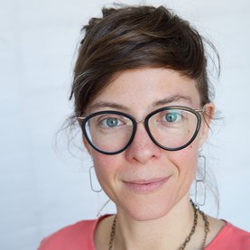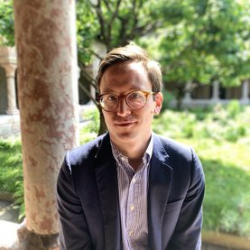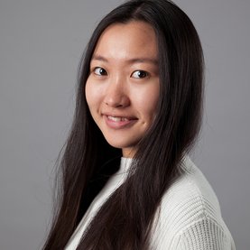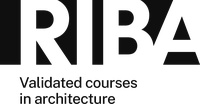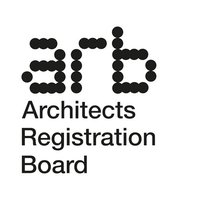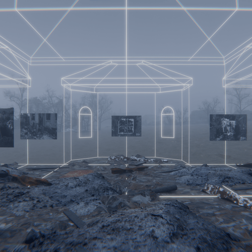
Overview
Shaping the future through design
Key details
- 240 credits
- 2 year programme
- Full-time study
School or Centre
Current location
- Kensington
Next open event
- 7 Feb 2026
- Visit Open Day
Next application deadline
- 17 Mar 2026
An ambitious re-imagining of architectural practices.
- Benefit from our interdisciplinary ethos that offers an original way to conduct practice-based, design-led research in this field.
- Study a programme which fosters an inclusive, critical and responsive context in which architecture is explored as a medium, rather than a goal.
- Engage with the intergenerational concerns and conditions that define our era.
Inequalities. Global imbalance. Environmental collapse. Architecture is entangled and implicated within our contemporary world. There has never been a more urgent time to critically reflect on the ethical dilemmas that are embedded in the discipline and to forge new paths to create meaningful change. We seek to understand architecture through a new set of conditions. Joining us, you’ll be part of a programme that tackles pressing political, social, and ecological questions, empowering you to redefine your practice and contribute to positive change in the world.
Accredited by the Royal Institute of British Architects (RIBA) and the Architects Registration Board (ARB) our two-year Part II MA is at the forefront of architectural education practice. You’ll be given space to follow your own direction and explore experimental techniques, all within a supportive and research-informed space.
Focus on real-world dynamics
We offer a supportive community in which to explore contemporary issues and transform your approach to spatial practice. Learning through lectures, seminars, tutorials, readings, and workshops led by a diverse set of practitioners and thinkers with unique experience and expertise. You will be asked to challenge previous assumptions and try new approaches, to embrace reflective research and to deepen your understanding of complex issues, and to redefine what architecture can be.
Preparing you for the future, we’ll cover all the relevant criteria for professional Part 2 qualification. But you’ll also learn to work in a critical way, with the benefits that come from being part of an interdisciplinary art and design school.
Graduates not only go on to work in leading architecture practices as well as start their own, but also to research, write and exhibit around architecture, and to work in many related fields such as planning, policy, gaming, animation, theatre, film, and fine arts.
Royal Institute of British Architects (RIBA) part II and Architects Registration Board (ARB) validated since 1983.
For more information on professional architectural education and on entering the professional Architects Register please refer to:
Kensington transformation
We are embarking upon a series of refurbishment works at our Kensington campus.
These involve making essential repairs to some areas of our much-loved heritage buildings and improving our facilities for future generations of RCA students and staff.
Find out more about the project.
Explore further and apply now
Catch the replays from our latest online Open Day.
Watch portfolio advice from the programme team.
Applications are now open for September 2026 entry. Round 2 application deadline: 17 March 2026, 12 noon (UK time). Apply now.
Student and alumni stories
Gallery
Facilities
The School of Architecture is currently based at our historic Kensington site.
View all facilitiesOur studios are the heart of day-to-day activity for the School. Studios are purpose-designed for inspiration and interaction between students of different design disciplines. Studio workspace is provided for each student. In addition, you have access to wood, metal, plastic and resin workshop facilities, as well as contemporary digital fabrication equipment and a suite of bookable project and making spaces.
Our alumni
Our alumni form an international network of creative individuals who have shaped and continue to shape the world. Click on each name to find out more.
Where will the RCA take you?More details on what you'll study.
Find out what you'll cover in this programme.
What you'll cover
Architectural Design Studios
The core of the programme is a series of project-based activities taught in the first-and second-year design studio units. These are conducted through a vertically integrated system of Architectural Design Studios (ADS) with diverse and innovative positions on contemporary architectural practice that constantly inspire, challenge, motivate, and support each student's individual approach.
Each ADS has two to three dedicated tutors and offers a unique outlook on architecture, thematic interests, and corresponding skill sets that together establish a pedagogical framework articulated through the ADS brief. In their own ways, each studio challenges the role of the architect and considers how architectural design can embody creative responses in an experimental and practical way. The interests of the respective studios span major theoretical and practice-based aspects of architecture today.
Important to the ADS structure is peer learning, with first- and second-year students working alongside one another. The community of students in each ADS is itself an essential structure of the learning environment. The student desks and working spaces are arranged loosely according to ADS to foster collective work and engagement.
History & Theory Studies
History & Theory Studies (HTS) offers you critical tools to contextualise the political roots of spatial practices. HTS constructs a genealogical overview of architectural thinking seen through the evolution of a specific concept that changes every year, ranging from landscape to care to domestication. The unit seeks to establish a shared vocabulary aimed at encouraging debate within the cohort, and proposes a working methodology aimed at understanding how social, environmental, and economic pressures influence the production of form – both built and drawn.
Ultimately, HTS seeks to bridge the imagined divide between theory and practice, and provides you with the ability to understand long-term processes in the built environment as well as to argue for your own design choices.
Professional Practice
Radical Practice introduces the processes and frameworks within which architectural projects are delivered in the UK. Though a series of lectures, collaborative workshops, and tutorials, Radical Practice helps you develop an understanding of the legislation, professional duties, and contractual relationships that frame the work of an architectural practitioner. Your research provides an opportunity to explore real-world contexts, drawing on considerations of social, economic, and climatic justice to characterise individual approaches to architectural design. This enables you to explore the opportunities and constraints that you will engage with in your work – both at the RCA and beyond.
Technical Studies
Technical Studies teaches a working knowledge and comprehensive understanding of the construction, engineering, and environmental practices associated with the built environment. Many of the global challenges facing the built environment today can be answered through interdisciplinary innovations in technology and design based on regenerative principles. Technical Studies presents you with an understanding of developments in architecture, engineering, and construction that respond to the climate crisis and with knowledge of how technical solutions can intervene in broader architectural, social, and political problems.
Technical Studies focuses on integrated structural, environmental, and material strategies as well as the impact of fire, construction, and carbon assessment on design. The Technical Studies unit emphasises the value of close working relationships with engineering disciplines and practice. Technical Studies provides you with a broad range of approaches to environmental engineering, from bioclimatic design principles to energy-efficiency design tools.
Media Studies
Welcoming a student cohort from across multiple spatial design disciplines, Media Studies provides a rigorous and granular examination of historical and contemporary methodologies of media practice and research. Our collective goal is to increase critical engagement with media. We achieve this through lectures, tutorials, and workshops in which new approaches to media are conceptualised, refined, and implemented in innovative proposals and projects.
AcrossRCA
AcrossRCA is a compulsory 30-credit unit which is delivered as part of all MA programmes.
Situated at the core of your RCA experience, this ambitious interdisciplinary College-wide unit supports you in responding to the challenges of complex, uncertain and changing physical and digital worlds. Developed in response to student feedback, AcrossRCA creates an exciting opportunity for you to collaborate meaningfully across programmes.
Challenging you to use your imagination and intellect to respond to urgent contemporary themes, this ambitious unit will provide you with the opportunity to:
- make connections across disciplines
- think critically about your creative practice
- develop creative networks within and beyond the College
- generate innovative responses to complex problems
- reflect on how to propose ideas for positive change in local and/or global contexts
AcrossRCA launches with a series of presentations and panel discussions from acclaimed speakers who will introduce the themes and act as inspirational starting points for your collaborative team response.
Delivered online and in-person across two terms, the unit has been designed to complement your disciplinary studies and to provide you with a platform to thrive beyond graduation.
Kensington transformation
We are embarking upon a series of refurbishment works at our Kensington campus.
These involve making essential repairs to some areas of our much-loved heritage buildings and improving our facilities for future generations of RCA students and staff.
Professional accreditations
Requirements
What you need to know before you apply
The MA Architecture programme prioritises innovation and experimentation and we are looking for students with a strong sense of curiosity, independence and agenda who want to be challenged. The majority of our students come from undergraduate studies in architecture, but this is not essential and we enjoy a diverse community of students. We also strongly encourage a minimum of one year’s work experience (in a related field) before entering into Master’s studies.
You should have achieved a high quality first degree in architecture (RIBA Part I) or an international equivalent degree or higher and should have at least one year’s work experience in a design office. Alternative undergraduate qualifications will be considered based on portfolio and personal statement.
You are required to submit a completed RCA MA application form, a digital portfolio of completed student projects together with any relevant supporting design material, and a brief video setting out your motivations and personal interests. If you wish to gain exemption from RIBA Part II, you must have completed their RIBA Part I satisfactorily. Design and critical thinking are prioritised in the selection of candidates.
What's needed from you
Portfolio requirements
- We would like you to submit a one single compiled PDF portfolio with no more than 5 projects of maximum ten pages per project – this should be a carefully considered document.
- Video/media files can be embedded. The portfolio can be evidenced through any media from drawings, images and models to film and writing, but the work must be succinct, dense and well-curated and clearly articulate your interest in and intentions for the MA Architecture programme.
- Remember, we will be viewing the document on screen so consider your layout to suit this. In curating your portfolio it is important to prioritise student and independently-led work; professional work is only of interest if it was an exceptional experience.
- All projects should be accompanied by a concise written description and images and content carefully selected to both communicate a coherent project trajectory and also demonstrate skills and aptitude.
- Your portfolio should communicate who you are and your potential. It is important to choose the best projects that truly represent your interests, that unpack issues that are important to you or that you may wish to pursue in your Master's education. Work should be well presented visually and also in depth of content and communication.
- Fundamental to any work included in the portfolio should be research, rigour, invention and visually and materially rich design exploration and representation. Impress us!
Personal statement
Please provide a 300-word written personal statement that addresses the following points:
- Introduce yourself, your interests and your motivations for applying to the Royal College of Art, and to this programme in particular.
- Briefly summarise any educational background and professional experience to date that will support your application.
- Tell us what you want to do in the future.
Your journey: video requirements
- We ask that you upload a two-minute video recorded on your phone or laptop, speaking to us directly. High production qualities are not needed. We will review the work in your portfolio, so keep your video simple.
- It is important to hear about your work in your own words and to understand the process and intentions of the project, along with critical reflections on the work, but the format and content are up to you.
- We want to understand what you hope to achieve at the RCA and your potential contribution, and the unique perspective that you can bring to the programme.
- While the video can be personal in character, the content should always be centred on the work.
- Remember, this is your key moment to communicate to us who you are and what you can bring to the programme – make it count!
English-language requirements
If you are not a national of a majority English-speaking country you will need the equivalent of an IELTS Academic or UKVI score of 6.5 overall (with a minimum of 5.5 in every component). Students achieving a grade of at least 6.0, with a grade of 5.5 in the Test of Written English, may be eligible to take the College’s English for Academic Purposes course to enable them to reach the required standard.
You are exempt from this requirement if you have received a 2.1 degree or above from a university in a majority English-speaking nation within the last five years.
If you need a Student Visa to study at the RCA, you will also need to meet the Home Office’s minimum requirements for entry clearance.
Fees & funding
For this programme
Fees for new students
Fees for UK for September 2026 entry are given below.
Home
Overseas and EU
Deposit
New entrants to the College will be required to pay a non-refundable deposit in order to secure their place. This will be offset against the tuition fees. Deposits for 2026 entry will be confirmed in September 2025; 2025 deposit rates below for reference.
Overseas and EU
Progression discount
For alumni who have completed an RCA Graduate Diploma and progress onto an RCA MA programme, a progression discount of £1,000 is available. For alumni progressing from an RCA Master's to another RCA Master's, a progression discount of £2,000 is available (£1,000 per year for part-time programmes).
* Total cost is based on the assumption that the programme is completed in the timeframe stated in the programme details. Additional study time may incur additional charges.
Scholarships
Scholarships
Each year, the RCA scholarship programme supports hundreds of students. The following scholarships are confirmed for this programme, with additional awards added throughout the year.
House of Fraser Bursary
Eligible programmes: Architecture MA Architecture (ARB/RIBA Part 2), Interior Design MA, City Design MA, Environmental Architecture MA, Ceramics & Glass MA, Contemporary Art Practice MA, Curating Contemporary Art MA, V&A/RCA History of Design MA, Jewellery & Metal MA, Painting MA, Photography MA, Print MA, Sculpture MA, Writing MA, Animation MA, Digital Direction MA, Information Experience Design MA, Visual Communication MA, Design Products MA, Fashion MA, Innovation Design Engineering MA/MSc, Intelligent Mobility MA, Service Design MA, Textiles MA
Other criteria: None
Eligible fee status: Home fee status
Value: £10,000 toward fees
Pokémon Scholarship
Eligible programmes: Architecture MA Architecture (ARB/RIBA Part 2), Ceramics & Glass MA, Jewellery & Metal MA, Sculpture MA, Digital Direction MA, Information Experience Design MA, Visual Communication MA, Design Products MA, Fashion MA, Innovation Design Engineering MA/MSc, Intelligent Mobility MA, Textiles MA
Other criteria: None
Eligible fee status: Home or overseas status
Value: If Home: Full Tuition Fee & Maintenance. If Overseas: Tuition Fee Discount
RCA President & Vice-Chancellor’s International
Eligible programmes: Architecture MA Architecture (ARB/RIBA Part 2), Interior Design MA, City Design MA, Environmental Architecture MA, Ceramics & Glass MA, Contemporary Art Practice MA, Curating Contemporary Art MA, V&A/RCA History of Design MA, Jewellery & Metal MA, Painting MA, Photography MA, Print MA, Sculpture MA, Writing MA, Animation MA, Digital Direction MA, Information Experience Design MA, Visual Communication MA, Design Products MA, Fashion MA, Innovation Design Engineering MA/MSc, Intelligent Mobility MA, Service Design MA, Textiles MA, Creative Education MEd, Communication MFA, Master of Research RCA MRes, Design Futures MDes, Arts & Humanities MFA, Design Practice MArch
Other criteria: Applicants from Australia, Brazil, Canada, Chile, Colombia, Denmark, Egypt, France, Germany, Greece, Hong Kong, India, Indonesia, Israel, Italy, Japan, Malaysia, Mexico, Netherlands, Nigeria, Pakistan, Palestine, Poland, Portugal, Saudi Arabia, Singapore, South Korea, Spain, Switzerland, Taiwan, Thailand, Turkey, UAE, USA
Eligible fee status: Overseas fee status
Value: £9,000 toward fees
RCA President & Vice-Chancellor’s UK Scholarship
Eligible programmes: Architecture MA Architecture (ARB/RIBA Part 2), Interior Design MA, City Design MA, Environmental Architecture MA, Ceramics & Glass MA, Contemporary Art Practice MA, Curating Contemporary Art MA, V&A/RCA History of Design MA, Jewellery & Metal MA, Painting MA, Photography MA, Print MA, Sculpture MA, Writing MA, Animation MA, Digital Direction MA, Information Experience Design MA, Visual Communication MA, Design Products MA, Fashion MA, Innovation Design Engineering MA/MSc, Intelligent Mobility MA, Service Design MA, Textiles MA, Creative Education MEd, Communication MFA, Master of Research RCA MRes, Design Futures MDes, Arts & Humanities MFA, Design Practice MArch
Other criteria: None
Eligible fee status: Home fee status
Value: £5,000 toward fees
The Sir Frank Bowling Scholarship
Eligible programmes: Architecture MA Architecture (ARB/RIBA Part 2), Interior Design MA, City Design MA, Environmental Architecture MA, Ceramics & Glass MA, Contemporary Art Practice MA, Curating Contemporary Art MA, V&A/RCA History of Design MA, Jewellery & Metal MA, Painting MA, Photography MA, Print MA, Sculpture MA, Writing MA, Animation MA, Digital Direction MA, Information Experience Design MA, Visual Communication MA, Design Products MA, Fashion MA, Innovation Design Engineering MA/MSc, Intelligent Mobility MA, Service Design MA, Textiles MA, Healthcare & Design MRes, Creative Education MEd, Communication MFA, Master of Research RCA MRes, Design Futures MDes, Arts & Humanities MFA, Design Practice MArch
Other criteria: None
Eligible fee status: Home fee status
Value: Full fees and maintenance
Applying for a scholarship
Even if you do not currently see a scholarship for which you meet the eligibility criteria, we encourage you to apply to be considered for financial support.
Unless otherwise stated, you must apply in either round 1 or 2, and have received an offer of study on an RCA programme to be invited to make a scholarship application. Therefore, we strongly recommend you apply for your programme as early as possible but no later than the round 2 deadline.
More information
Additional fees
In addition to your programme fees, please be aware that you may incur other additional costs associated with your study during your time at RCA. Additional costs can include purchases and services (without limitation): costs related to the purchase of books, paints, textiles, wood, metal, plastics and/or other materials in connection with your programme, services related to the use of printing and photocopying, lasercutting, 3D printing and CNC. Costs related to attending compulsory field trips, joining student and sport societies, and your Convocation (graduation) ceremony.
If you wish to find out more about what type of additional costs you may incur while studying on your programme, please contact the Head of your Programme to discuss or ask at an online or in person Open Day.
We provide the RCASHOP online, and at our Kensington and Battersea Campuses – this is open to students and staff of the Royal College of Art only to provide paid for materials to support your studies.
We also provide support to our students who require financial assistance whilst studying, including a dedicated Materials Fund.
External funding
There are many funding sources, with some students securing scholarships and others saving money from working. It is impossible to list all the potential funding sources; however, the following information could be useful.
Payments
Tuition fees are due on the first day of the academic year and students are sent an invoice prior to beginning their studies. Payments can be made in advance, on registration or in two instalments.
Experience
Start your application
Change your life and be here in 2026. Applications now open.
The Royal College of Art welcomes applicants from all over the world.
Before you begin
Make sure you've read and understood the application process and deadlines.
Application key datesCheck you the programme-specific entrance and portfolio requirements on the programme page.
Consider attending an Open Event, either online or in person, or watch recordings of previous events.
See upcoming events and recordingsPlease note, all applications must be submitted by 12 noon on the given deadline.
Ask a question
Get in touch if you’d like to find out more or have any questions.
