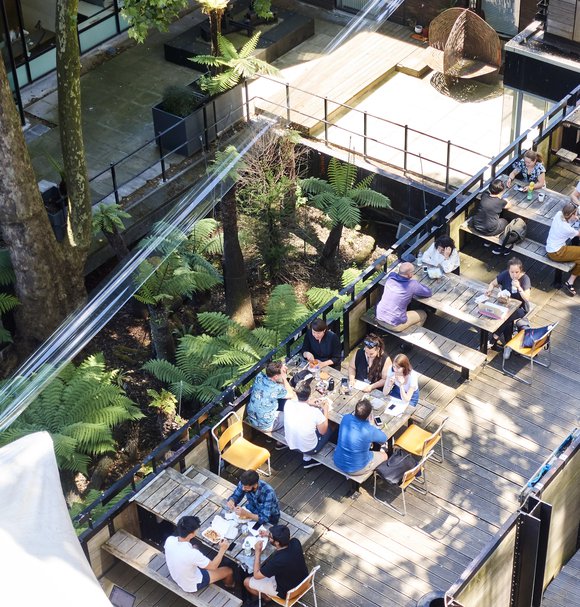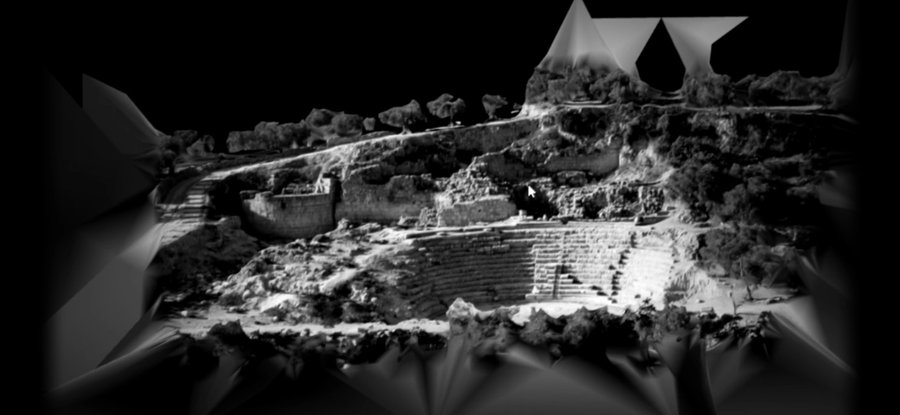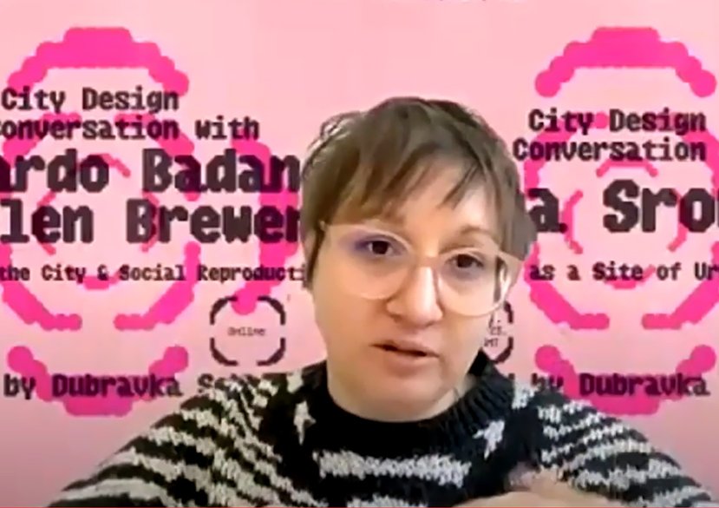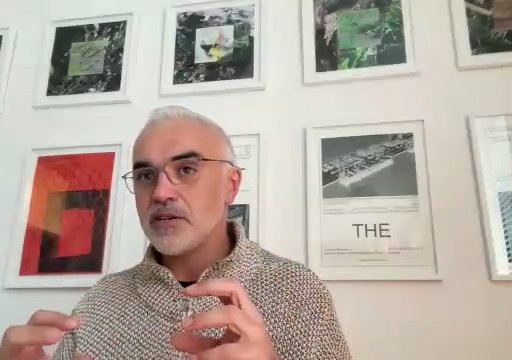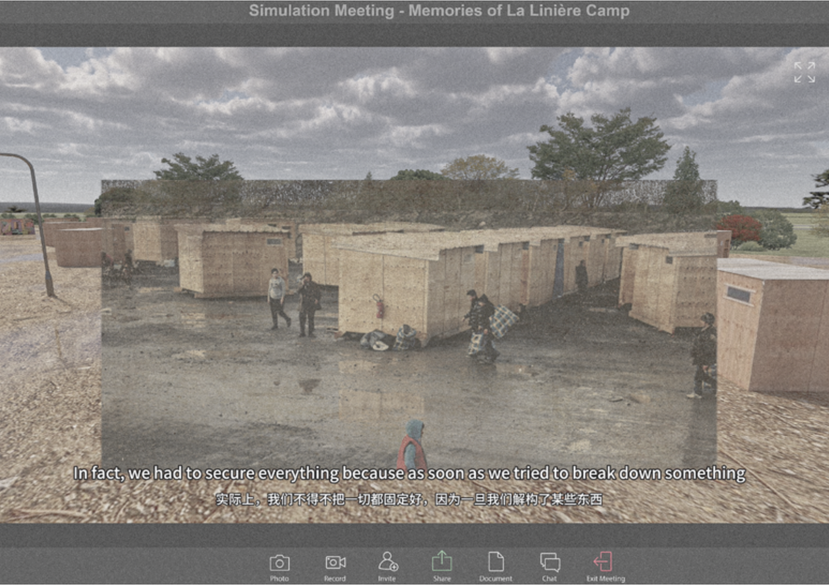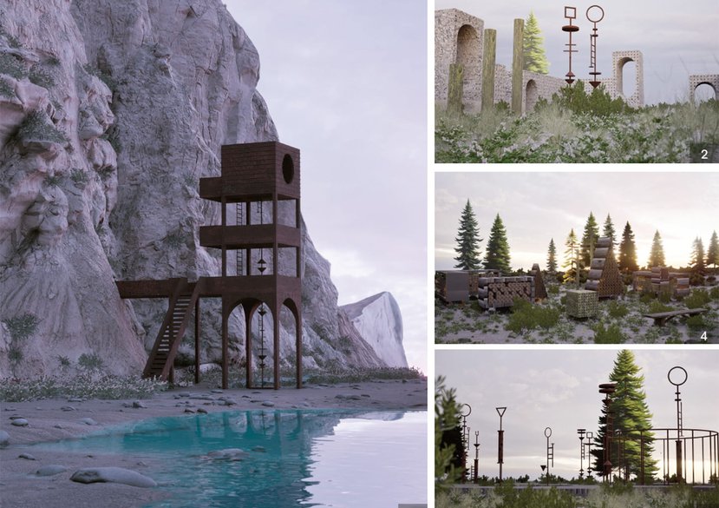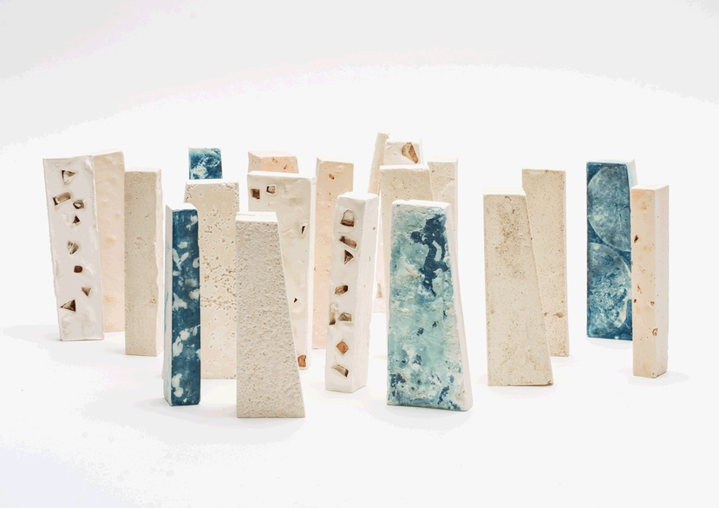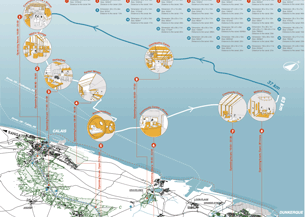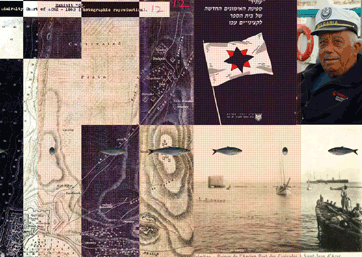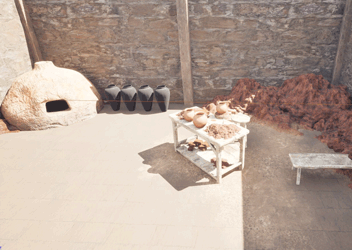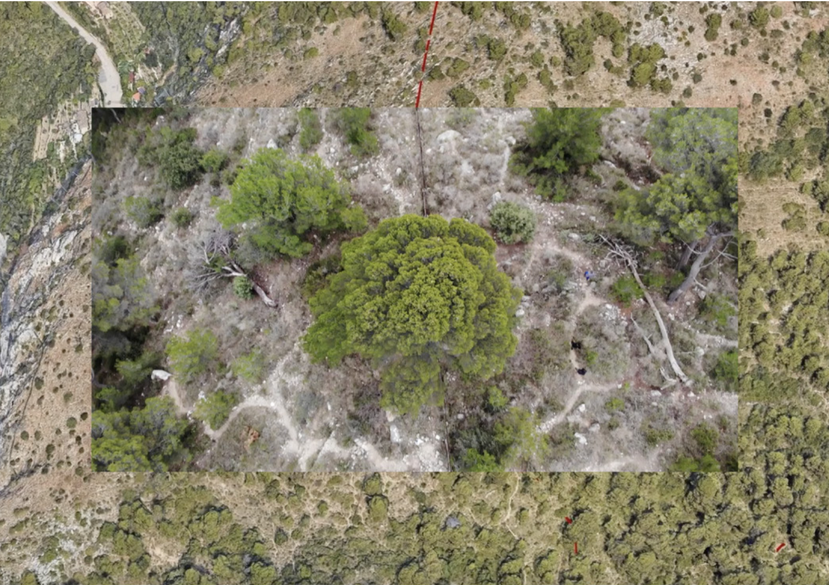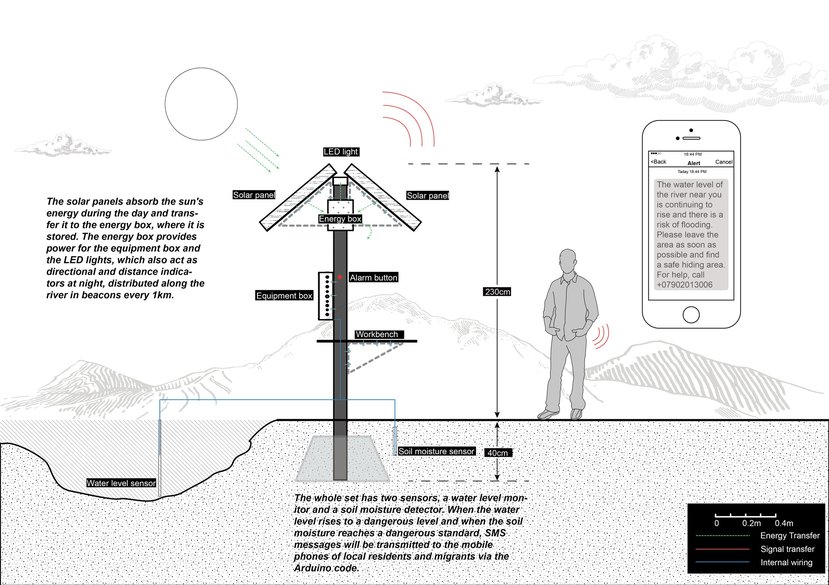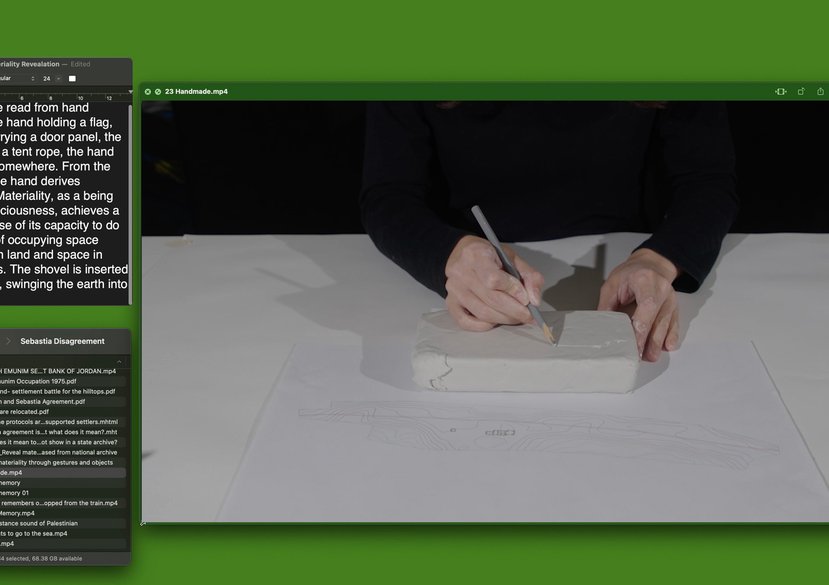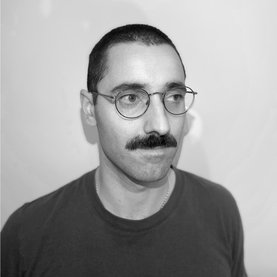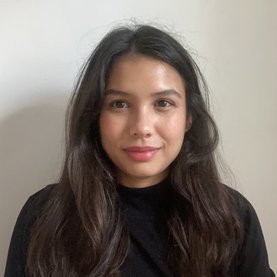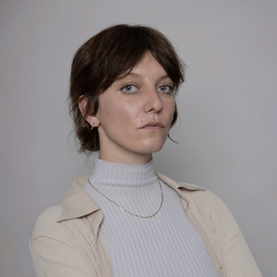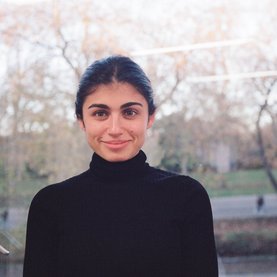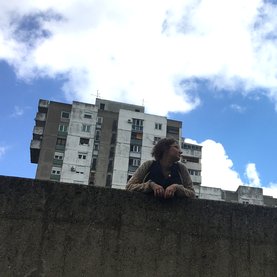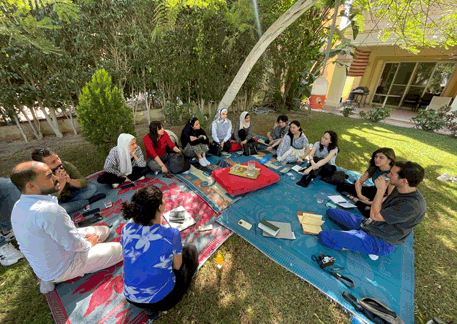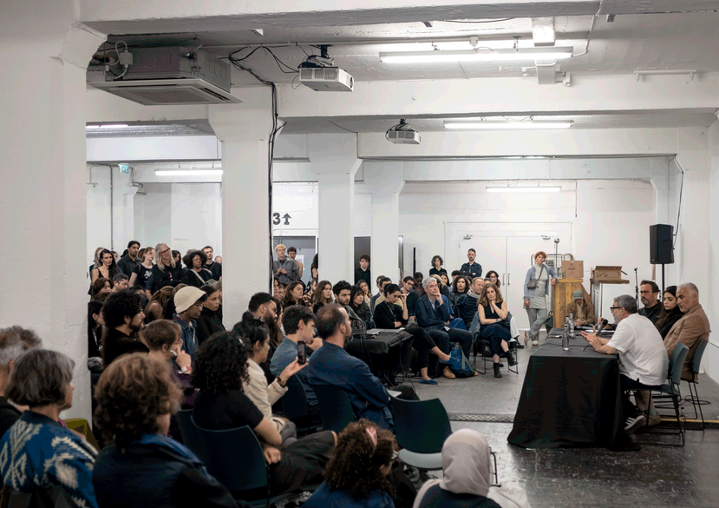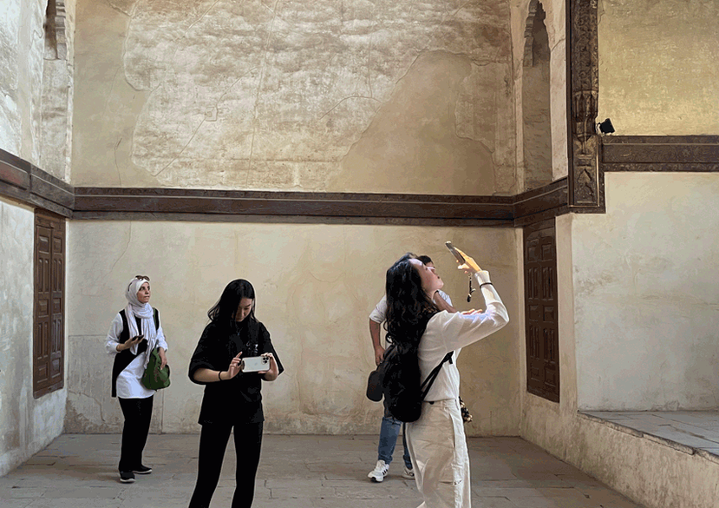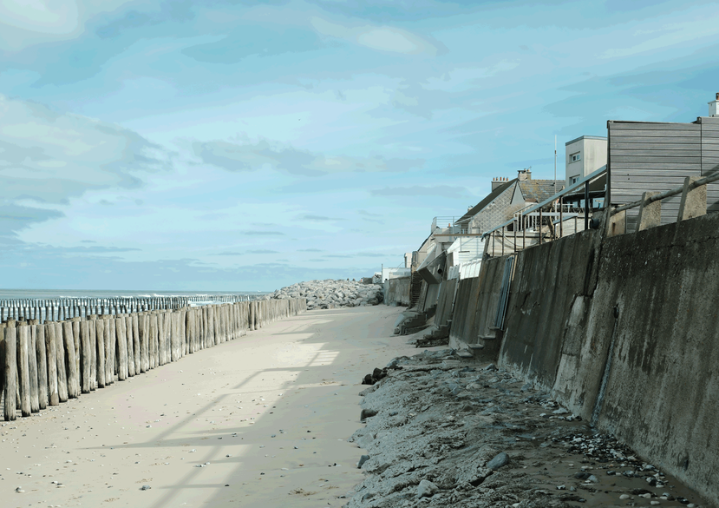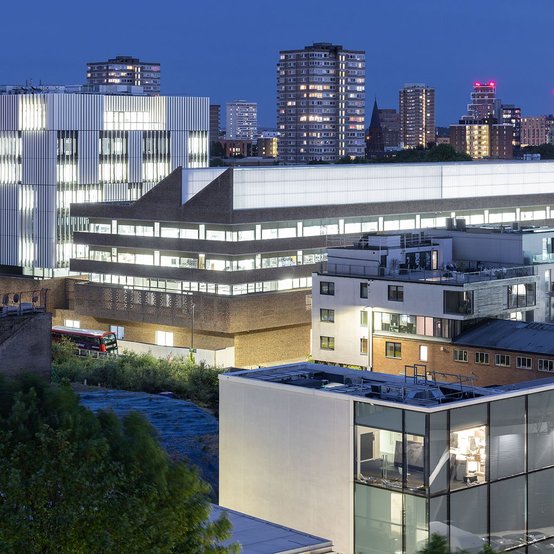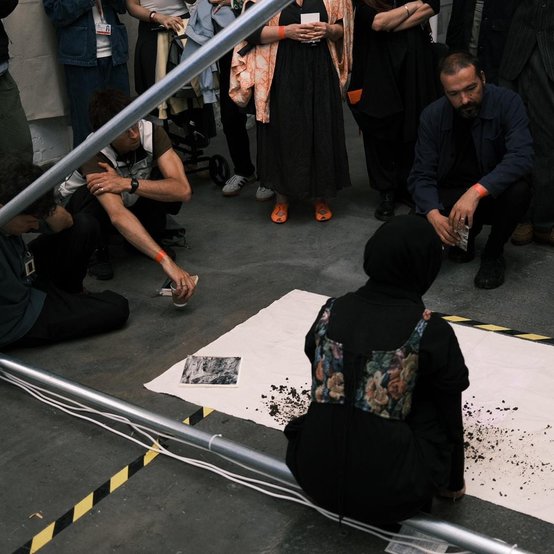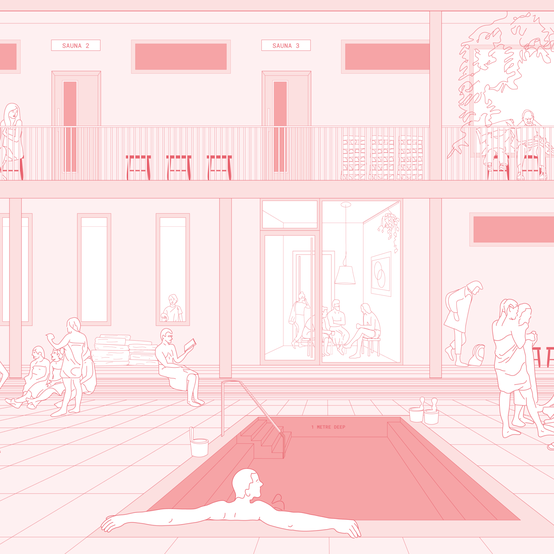
Overview
How to design for cities to thrive
Key details
- 180 credits
- 1 year / 45 week programme
- Full-time study
School or Centre
Current location
- Kensington
Next open event
- 6 May 2025
- Join next Online Q&A Week
Round 2 application deadline
- 30 Jun 2025
Career opportunities
- City Design graduates are expected to go on to work in a range of fields, from architectural design practices focussed on questions of housing, to multidisciplinary design practices operating at a city scale, to further academic study, to roles in NGOs, urban planning agencies and design agencies.
Embrace an interdisciplinary approach to creating new spaces
- Benefit from our studio-based teaching, justice-oriented thinking, and transformative design approach.
- Explore urban design principles and practices, including policy, planning, and digital tools.
- Become part of a community advocating for environmental and spatial justice.
City design is more than just designing physical structures. It’s about how we live together, work, and move. And, at a time of multiple crises, we need to design not just practical responses but reimagine the future. Studying at a leading art and design college, you’ll be perfectly placed to do exactly that.
Some students study with us to specialise, but this programme is also a great chance to broaden your expertise or pivot your practice. We’ll help develop your technical skills and use digital tools while learning how to communicate your ideas. You’ll go beyond designing in and for cities and drawing plans by thinking about the institutions that guide them in the process.
Look to the future
Discover new models of city and urban design and uncover what’s possible for the future, working across scales from street to block to neighbourhood. Combine architectural, social sciences and scientific research. Connect with NGOs, policy makers, government and industry.
Our studio frameworks aren’t meant to provide site and thematic specialisations, but instead help develop conceptual and technical skills that can be applied to diverse challenges. For example, being able to create designs that respond to the climate crisis will be key, whatever you decide to do next.
Many of our graduates work as urban planners in public institutions, architectural offices or NGOs, but you could also be able to apply your skills in areas such as policy work and creative direction in the commercial sector.
Explore further
Latest Open Days: Watch the replays from our latest online Open Day.
Gallery
Staff
Facilities
The School of Architecture is currently based at our historic Kensington site.
View all facilitiesOur studios are the heart of day-to-day activity for the School. Studios are purpose-designed for inspiration and interaction between students of different design disciplines. Studio workspace is provided for each student. In addition, you have access to wood, metal, plastic and resin workshop facilities, as well as contemporary digital fabrication equipment and a suite of bookable project and making spaces.
More details on what you'll study.
Find out what you'll cover in this programme.
What you'll cover
How you'll learn
The MA City Design makes use of digital design, analysis and visualisation tools, including moving image, animation, augmented and immersive design, as drivers of speculative innovation. Together with collaborative forms of knowledge production and exchange, the programme argues these are necessary for enabling the designers of cities to creatively imagine the future in just and equitable ways. Through invited guests, collaborators and site visits, you will have access to different stakeholders involved in contemporary urban transformation. These will range from industry and design practitioners to central and local government, or community and grassroots organisations.
You will have the opportunity to pursue a degree within a world-renowned art and design institution, and to access the rich culture of radical and experimental interdisciplinary work at the Royal College of Art. Moreover, the programme will help you to establish a network of colleagues and mentors by offering you the opportunity of connecting to leading figures in City Design both in London and internationally through an innovative practice mentorship scheme.
Programme structure
Term 1
Design Studio I: Conditions (15 credits)
Conditions consists of an introduction to the programme’s design-led, and site-based pedagogical model. It familiarises you with design-based research methodologies, and collaborative forms of knowledge production. The unit will require you to work in partnership with non-academic urban actors and organisations to speculate on the realisation of change in the city.
Term 1 begins with a series of presentations by tutors on the selected case studies that you will be asked to further investigate and critically reflect upon. You will work in groups and learn to describe, analyse and represent paradigmatic contemporary urban conditions with an aim to identifying opportunities for intervention. Urban processes will be compared and explored from the perspective of different epistemic frameworks and their unique value systems.
A site visit midway through the term will allow meeting different stakeholders as well as verifying and adjusting research methods. You will gain experience in research practices, in the use of digital research and representation tools, and explore different modes of collaborative work. Working in groups at the end of term you will submit a written report on the selected site, including complementary visual elements such as maps, films, or other media, and archival documentation.
Seminar I: Positions (15 credits)
The Seminar unit will aim to help you to situate city design in relation to the collective knowledges, perspectives and experiences of those in the frontlines of urban change.
Positions focuses on contemporary change in urban design, seen from the perspective of policymakers, communities and groups affecting change in the city. Through lectures by seminar staff and workshops with invited guests the unit looks at a diverse range of social issues (housing provision, public health, racial discrimination, precarious labour conditions and social exclusion) by foregrounding the positions and knowledge of those involved in affecting urban change. Bi-weekly, student-led roundtables allow for collective reflection on the different stakeholder positions.
You will be asked to develop an intellectual group submission in the form of a film, podcast, workblog etc. where you critically reflect on the different positions of the multiple stakeholders. This submission will be supported by the submission of the unit logbook, a curated collection of the various seminar and reading references in an appropriate range of media. You will be asked to collectively discuss your work on a bi-weekly basis. A mid-term review presentation will provide formative assessment to your work in progress.
Media Studies (15 credits)
Situated in the School of Architecture and welcoming a student cohort from across multiple spatial design disciplines, Media Studies provides a rigorous and granular examination of historical and contemporary methodologies of media practice and research. Our collective goal is to increase critical engagement with media. We achieve this through lectures, tutorials, and workshops in which new approaches to media are conceptualised, refined, and implemented in innovative proposals and projects.
Term 2
Design Studio II: Propositions (15 credits)
In studio unit 2 ‘Propositions’, you will develop a series of spatial interventions with the objective of developing innovative forms of social organisation for their studied sites.
Working in groups, you are required to develop a set of spatial propositions for design intervention in your site of study. This will require a clear hierarchy of ideas and approaches, in response to potentially changing conditions. A core element in this unit is the exploration of digital tools to speculate on forms of social innovation. The unit requires an understanding of potential externalities such as conflicts between stakeholders or changes in the material, political and economic conditions that structure the project.
You will be asked to consult local specialists, NGOs, planning authorities or private developers or others currently operating in the context of their project. You will be asked to critically explore modes of digital representation and communication in relation to the different forums where their project might be presented. The submission will take the form of a design brief including proposed design stakeholders and methods.
Seminar II: Transformations (15 credits)
Seminar unit 2 deepens your understanding of contemporary urban transformation theories and principles.
Transformations consists of lectures by staff and guests on key historical and contemporary theories of urban transformation in cities, focusing specifically on new modes of social cooperation and organisation. Lectures will be complemented by student-led roundtables where you will collectively discuss the materials presented in the lectures.
You will be required to record and submit a collective statement at the end of each roundtable. Working individually, the end of term submission consists of a 2000-word essay on key principles of social innovation in cities, a draft of which should be submitted for the mid-term review. The essay can be accompanied with visual materials (either archival or produced during research, including but not limited to images, maps, diagrams, collages).
School-wide elective (15 credits)
You choose one elective from the options given below.
Terms 1 & 2
AcrossRCA (30 credits)
Across terms 1 and 2, you will participate in AcrossRCA. This unit aims to support you to meet the challenges of a complex, uncertain and changing world by bringing you together to work collaboratively in cross-programme interdisciplinary teams. In your team you will develop a self- initiated themed project, informed by expertise within and beyond the College. These projects will challenge you to collectively use your intellect and imagination to address key cultural, social, environmental and economic challenges. In doing so, you will develop and reflect on the abilities required to translate knowledge into action, and help demonstrate the contribution that the creative arts can make to our understanding and experience of the world.
Term 3
Independent Research Project (60 credits)
The Independent Research Project (IRP) is a continuation of the work previously developed in the Studio units Conditions and Propositions. This is an opportunity for you to reflect on the theme of the studio while pursuing your own research interests, either in continuity with studio units or in a new direction. The important component of the IRP is a ‘Public Presentation of Work’ which takes place at the public event before final submission. At the public presentation of work you are required to orally and visually present your projects to academic and specialist, and non-academic and non-specialist general audience. You can make use of a variety of media including film, animation, models, drawings or other as adequate – but priority will be given to the use and exploration of digital research, design and visualisation tools.
Teaching consists of studio-based tutorials and seminar sessions. The IRP project can be submitted through project or by thesis. The final submission of work takes place at the end of term and includes a portfolio of work which provides a critical context to the IRP, and a design component and a written component of 1,500 words for a submission by project and 10,000 words for a submission by thesis.
The IRP includes a public presentation of work and exhibition, in a College space, alongside peers from your programme, and following the conclusion of taught elements of the unit. This activity will help you to orally and visually present the key strategic and design intentions of the work.
This MA is delivered over 45 weeks.
School of Architecture Electives
In the second term, you select one of the following School-wide electives
Investigations (15 credits)
Investigations introduces you to the role of digital investigative tools in urban and design research. Digital investigative tools are increasingly central to city and urban research. In the face of the limitations and biases of available urban data and research, the ability to independently develop and adapt research methodologies so as to be able to grasp the singularity of urban living, or the ability to investigate ongoing urban transformations processes is today more and more crucial.
The unit is delivered by a mix of seminars and student-led roundtables. Presentations delivered by experts, such as architects, journalists or researchers, and skills-based workshops will introduce students to digital detection, remote sensing, animation, immersive visualisation and other investigative tools. Student-led roundtables will provide forums for collective reflection on the seminars. The unit requires you to work in groups to investigate an event to be selected you’re your studio research. At the end of term, you will submit a 5mins film/animation with the results of your investigation.
Media Studies II (15 credits)
Media Studies II expands the research conducted in Media Studies I into highly developed professional projects.
Media Studies II (MSII) is an elective in the School, and is open to all MA students who have completed Media Studies I (MSI). MSII continues and expands the research conducted in MSI with the introduction of further case studies and methodologies. You are encouraged to continue their work from MSI and to create highly refined and professional-quality output. The unit combines interactive lectures and student-led roundtables with tutorials and workshops focused on group and individual tutorials and one-to-one feedback and critique.
Re-use (15 credits)
As a finite resource, extractivist approaches to utilising the planet's assets are no longer viable. New-build and single-use approaches are obsolete distinctions for making cities, buildings interiors and objects. Reuse advances numerous theories and ideas documenting the fundamental approaches for the meaning of the redesignation of all aspects of built-environment futures.
The unit will explore a series of key themes of reuse. These will include waste, rubbish theory, discard studies, degrowth, heritages, repair and maintenance, ruins, counter and experimental preservation and the material and political implications of their utilization. It aims to help you embed this thinking in relation to your own practices.
Take Back the Land (15 credits)
The unit is organised around the discussion of case studies focusing on the importance of land for the implementation of transformative environmental architectures.
This unit will introduce you to a variety of paradigmatic land disputes across the world, from the restitution of ancestral First Nation’s territories to debates over land management and stewardship or disputes over commons and collective ownership regimes. Through each case you will be able to gain a systematic understanding of the multiple reasons why taking back the land is a priority to every climate and environmental justice movement across the globe, and a critical understanding of the role of architecture in each dispute.
The unit will be taught via alternating online lectures focusing on case studies, and roundtables on campus. In advance of each lecture you will receive a dossier setting out key aspects of the case, including visual and reading materials. Roundtables are student-led discussions of the topics introduced in the previous lecture aimed at helping students to develop their critical awareness. You will need to self-record a collective statement at the end of each session. You will submit a report at the end of term on architectural strategies to take back the land. Working in groups, you will identify a paradigmatic case study, around which they will collectively propose a series of intervention strategies. Each report will be uploaded to the unit’s online platform. A mid-term crit requires you to collectively self-assess your strategic work-in-progress.
AcrossRCA
AcrossRCA is a compulsory 30-credit unit which is delivered as part of all MA programmes.
Situated at the core of your RCA experience, this ambitious interdisciplinary College-wide unit supports you in responding to the challenges of complex, uncertain and changing physical and digital worlds. Developed in response to student feedback, AcrossRCA creates an exciting opportunity for you to collaborate meaningfully across programmes.
Challenging you to use your imagination and intellect to respond to urgent contemporary themes, this ambitious unit will provide you with the opportunity to:
- make connections across disciplines
- think critically about your creative practice
- develop creative networks within and beyond the College
- generate innovative responses to complex problems
- reflect on how to propose ideas for positive change in local and/or global contexts
AcrossRCA launches with a series of presentations and panel discussions from acclaimed speakers who will introduce the themes and act as inspirational starting points for your collaborative team response.
Delivered online and in-person across two terms, the unit has been designed to complement your disciplinary studies and to provide you with a platform to thrive beyond graduation.
Design studios

The programme focuses on case studies and organises student research and projects around site-specific questions and spatial problems within cities. Each year, the design studio units focus on a unique case study. Case studies are chosen according to their capacity to challenge and inspire students and to allow for critical and skills-based teaching within the studio.
Design Studio 2024/25
In 2024/25, students take either Underground Palestine IV or Border Environments III
Underground Palestine IV posits heritage sites as sites of urban struggle and those that are weaponised for settler colonialism and occupation. Archaeological sites, and sites of cultural heritage, are generally understood as frozen in a moment of ruination. By highlighting those spaces as living and breathing landscapes today, and questioning the value systems and assumed linear time embedded in the classics and archaeological discourse, the studio embraces a delinear and decolonised methodology in order to contest the prevalent instrumentalisation of archaeological sites. This year, the studio case study is Gaza.
Read more about the Underground Palestine IV studio.
Border Environments investigates the phenomenon of "illegalised" circulations within the European Union by mapping the interplay between migrant people and the physical, political, and cultural environment they move into. While bordering practices are often analysed as geographically localised, linear, and physical manifestations of power – a wall separating two territories, a series of checkpoints funnelling and filtering circulations – the Studio proposes to investigate borders within the European Union as relational and dispersed assemblages that bring together distant geographies at multiple scales, international and nation-state politics, widespread racism, and colonial refluxes.
Read more about the Border Environments studio.
Past Studios Archive
- Design Studio 2023/24: Underground Palestine III and Border Environments II.
- Design Studio 2022/23: Underground Palestine II and Border Environments I.
- Design Studio 2021/22: Underground Palestine I.
- Design Studio 2020/21: Post Pandemic Urbanism.
- Design Studio 2018/19: New Logics of Intimacy and Care: City/House.
Practice mentors

Our mentorship scheme is an innovative partnership between the MA City Design programme, and city and urban design professionals.
The scheme brings together a group of spatial professionals who work in architectural practices, municipal authorities, planning practices or other allied fields in the UK and abroad. Practice mentors meet with students over the course of their time in the programme to advise on their future careers and give feedback on their projects from the perspective of industry.
Access to and reflection on real-world practice will offer you unique career insights, while our partners benefit from innovative thinking emerging from the RCA. Working with you also enriches our partners’ network of high-performing professionals working in cities across the world.
Recent practice mentors include:
- ACME
- Akil Skaife Smith / RESOLVE collective
- Alice Meyer + Saijel Taank / EDIT collective
- Anurag Verma / Rural Urban Synthesis Society
- Allied London
- ARUP
- Claudia Theisen/Mehr Als Wohnen Zurich
- dRMM Architects
- Greater London Authority
- Haworth Tompkins
- Karakusevic Carson Architects
- Nick Stanhope / SHIFT design
- Publica London
- Tiago mota Saraiva / Ateliermob
- Tonet Font / La Dinamo
Independent research project

The independent research project (IRP) is a continuation of the work previously developed in the Studio Units ‘Conditions’ and ‘Propositions’. This is an opportunity for students to reflect on the theme of the studio while pursuing their own research interests, either in continuity with studio units or in a new direction. Priority will be given to the use and exploration of digital research, design and visualisation tools.
Teaching consists of studio based tutorials and seminar sessions. The IRP project can be submitted through project or by thesis, and includes a Public presentation of work, that might take the form of an event or exhibition. The portfolio will be submitted in the form of a blog/online platform.
Field trips

Each year, City Design MA students undertake field trips. Field trips are made in conjunction with the Design Studio, and the locations are chosen by the Design Studio tutors in collaboration with the NGOs and partner organisations that are involved in the studio project. Past trips included trips to Hong Kong in partnership with NGO Help for Domestic Workers, Akka, Jordan, Ventimiglia, and Callais. In academic 2024/5 the field trips are to Cairo in collaboration with Ezwa Initiative and Glasgow in collaboration with Glasgow No Evictions Campaign.
Past Research
Intergenerational Cities

Essential to understanding the opportunities and challenges of the global intensification of urban life and of a general move toward the city and its inner urban core, is understanding the parallel question of ageing and labour. The plasticity of human capital, its ‘employability’ within new and emerging labour markets, depends on its capacity for both mobility, and for lifelong learning and adaptation. This demand extends the productive lifespan of human beings beyond concepts of retirement established in the twentieth century, while pulling people out and away from traditional support structures such as community or family, those sites that have traditionally carried the responsibility of care for the old and the very young. The Intergenerational Cities Research Group asks: where are the new collectivities of intimacy and care for the intergenerational city if the single-family dwelling and the nuclear and extended family are no longer fit for purpose, or are being pulled undone?
This research group examines the conditions under which such a question of the relationship between housing and the city may begin to occur: through spatial experimentation and through the innovation and transformation of the performance of housing at multiple scales, in the context of new procurement processes that support such transformation, and through the regulatory framing that needs to transform to support innovation and experimentation with housing ownership.
Future Homes for London

Along with St Ann’s Redevelopment Trust, Haringey, The Architecture Foundation and Baylight Foundation, the City Design MA programme organised Future Homes for London, a two-day series of presentations and discussions, questioning alternate models of affordable and community-led housing projects for the UK.
Staff
City Design MA programme staff:
Media studies

This unit enables students to explore how architects communicate ideas from both a contemporary and historical perspective. This encompasses a range of media that spans disciplines, ideologies and methods.
Students will use both analogue and digital technologies to understand better how a designer creates, interrogates and manipulates spatial environments.
This investigation will take place in a critical context, which explores how images are used to manufacture socio-political ideologies and negotiate public identities.
Events

The City Design programme and the School of Architecture offer events all year round, including seminar series, practice mentorship sessions, as well lecture series.



Requirements
What you need to know before you apply
Candidates are selected entirely on merit and applications are welcomed from all over the world. The selection process considers creativity, imagination and innovation as demonstrated in your portfolio, as well as your potential to benefit from the programme and to achieve high MA standards overall.
This programme accepts students from a wide range of backgrounds, including career changers. Many of those who join the programme will be students of architecture with a 3+2-year Bachelor and Master’s degree, or Master's-equivalent five-year diploma, preferably in Architecture, Urban Design, Urban Planning or other related design discipline looking to acquire expertise in city and urban design projects.
However the programme also attracts many people from other backgrounds, such as social sciences, geography, urban studies, or economics, as well as those who do not already have a Master's degree. If prior work is of exceptional merit and you are able to demonstrate your ability to work alongside and contribute to multidisciplinary teams, please do apply.
Evidence of intellectual and professional curiosity and a readiness to engage in a rigorous and demanding period of study is essential.
What's needed from you
Portfolio requirements
The City Design MA is an interdisciplinary programme that envisions new concepts of city and urban life. It places design speculation at the core of social innovation. We welcome architects and designers from multiple fields of expertise, career changers and people with diverse experiences and backgrounds. If you're not a designer, don’t worry – show us how you’ve previously addressed city and urban design issues in your field, and communicate it visually or in writing, evidencing your unique creativity in whatever form this may take.
While we hope to receive applications from diverse geographic and academic backgrounds, we would like you to prioritise projects or other pieces of work that showcase:
- Ability and interest in addressing urban problems through design
- A range of technical design skills (these might take the form of drawing, model making, 3D models, film, photography, writing, painting, performance, exhibition design or others)
- A range of research methods (this could include academic papers, fieldwork, interviews, documentary practices, mapping or other)
- Experience in group work and collaborative practices
- Experience of working with non-academic partners (if possible)
All submitted materials should state if they were done individually or in collaboration, and clearly explain the research methods and design processes that led to the final outcome.
Personal statement
Please provide a 300-word written personal statement that addresses the following points:
- Introduce yourself, your interests and your motivations for applying to the Royal College of Art, and to this programme in particular.
- Briefly summarise any educational background and professional experience to date that will support your application.
- Tell us what you want to do in the future.
Your jouney: application video
You must submit a video of no more than 2 minutes as part of the application process.
Please take this opportunity to tell us a bit more about your motivations and personal interests, your intellectual and design references, and how these have led you to apply to the programme of City Design.
- Please tell us why you think it is important to study City Design today.
- What do you think could be the role of digital visualisation and simulation tools for City Design thinking and practice?
- Finally, where do you see yourself in the future, and what you expect to gain from studying at the Royal College of Art and in the City Design MA.
English-language requirements
If you are not a national of a majority English-speaking country you will need the equivalent of an IELTS Academic or UKVI score of 6.5 with a 6.0 in the Test of Written English (TWE) and at least 5.5 in other skills. Students achieving a grade of at least 6.0, with a grade of 5.5 in the Test of Written English, may be eligible to take the College’s English for Academic Purposes course to enable them to reach the required standard.
You are exempt from this requirement if you have received a 2.1 degree or above from a university in a majority English-speaking nation within the last five years.
If you need a Student Visa to study at the RCA, you will also need to meet the Home Office’s minimum requirements for entry clearance.
Student Visas
If you require a Student Visa (part-time route) for the MA City Design programme, you will have work restrictions and will not be allowed to work in the UK during your studies. If you are currently employed on a Tier 2 visa you can apply for the part-time MA City Design programme as long as you can continue to work for the same employer who is sponsoring you, otherwise you would need to switch to a Student Visa (part-time route) and would no longer be allowed to work in the UK.
For more information please see Student Visa or contact our Student support team.
Fees & funding
For this programme
Fees for new students
Fees for September 2025 entry on this programme are outlined below. From 2021 onward, EU students are classified as Overseas for tuition fee purposes.
Home (Full-time)
Overseas and EU (Full-time)
Home (Part-time)
Overseas and EU (Part-time)
Deposit
New entrants to the College will be required to pay a non-refundable deposit in order to secure their place. This will be offset against the tuition fees.
Home
Overseas and EU
Progression discount
For alumni and students who have completed an RCA Graduate Diploma and progress onto an RCA MA programme, a progression discount of £1,000 is available.
* Total cost is based on the assumption that the programme is completed in the timeframe stated in the programme details. Additional study time may incur additional charges.
Scholarships
Scholarships
The RCA scholarship programme is growing, with hundreds of financial awards planned for the 2025/6 academic year.
For more information and examples of financial awards offered in 2024/25, visit the Scholarships & awards webpage.
You must hold an offer to study on an RCA programme in order to make a scholarship application in Spring 2024. A selection of RCA merit scholarships will also be awarded with programme offers.
We strongly recommend that you apply for your programme as early as possible to stand the best chance of receiving a scholarship. You do not apply directly for individual awards; instead, you will be invited to apply once you have received an offer.
More information
Additional fees
In addition to your programme fees, please be aware that you may incur other additional costs associated with your study during your time at RCA. Additional costs can include purchases and services (without limitation): costs related to the purchase of books, paints, textiles, wood, metal, plastics and/or other materials in connection with your programme, services related to the use of printing and photocopying, lasercutting, 3D printing and CNC. Costs related to attending compulsory field trips, joining student and sport societies, and your Convocation (graduation) ceremony.
If you wish to find out more about what type of additional costs you may incur while studying on your programme, please contact the Head of your Programme to discuss or ask at an online or in person Open Day.
We provide the RCASHOP online, and at our Kensington and Battersea Campuses – this is open to students and staff of the Royal College of Art only to provide paid for materials to support your studies.
We also provide support to our students who require financial assistance whilst studying, including a dedicated Materials Fund.
External funding
There are many funding sources, with some students securing scholarships and others saving money from working. It is impossible to list all the potential funding sources; however, the following information could be useful.
Payments
Tuition fees are due on the first day of the academic year and students are sent an invoice prior to beginning their studies. Payments can be made in advance, on registration or in two instalments.
Start your application
Change your life and be here in 2025. Applications now open.
The Royal College of Art welcomes applicants from all over the world.
Before you begin
Make sure you've read and understood the entrance requirements and key dates.
More information about eligibility and key datesCheck you have all the information you need to apply. Choose the programme you want to apply to and review programme-specific entrance and portfolio requirements on the programme page.
Read our application process guideConsider attending an Open Day, or one of our portfolio or application advice sessions.
See upcoming sessionsPlease note, all applications must be submitted by 12 noon on the given deadline.
Ask a question
Get in touch if you’d like to find out more or have any questions.
